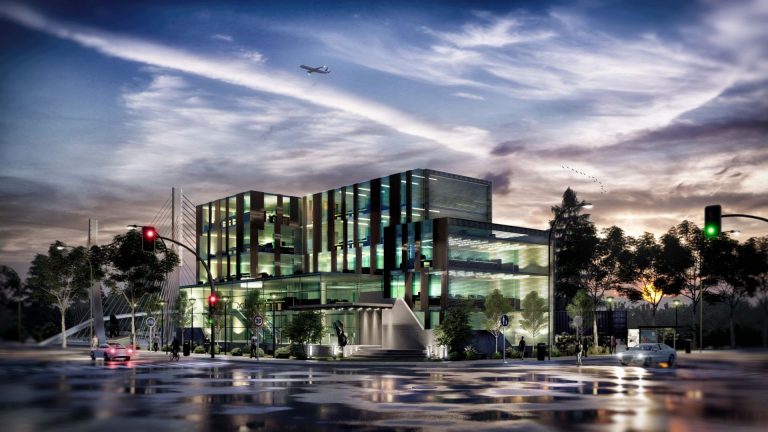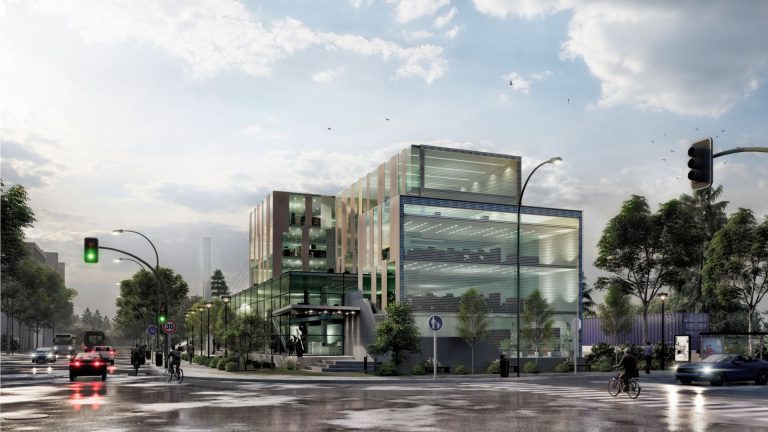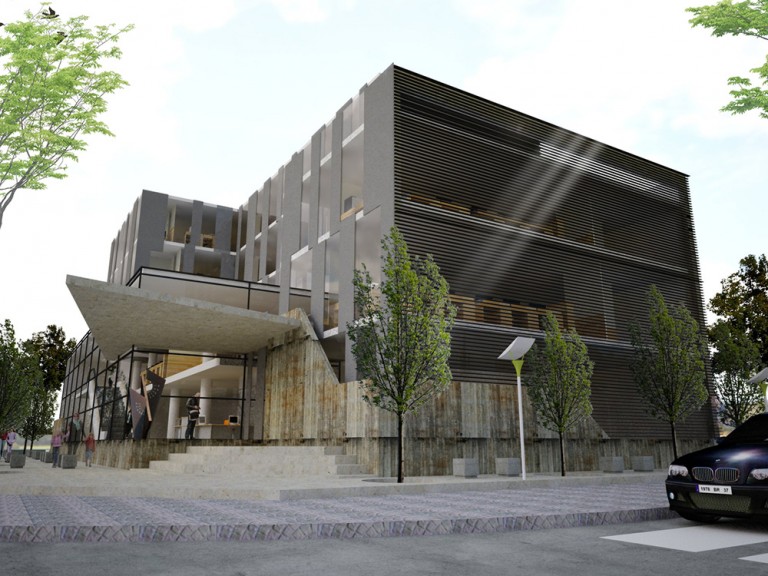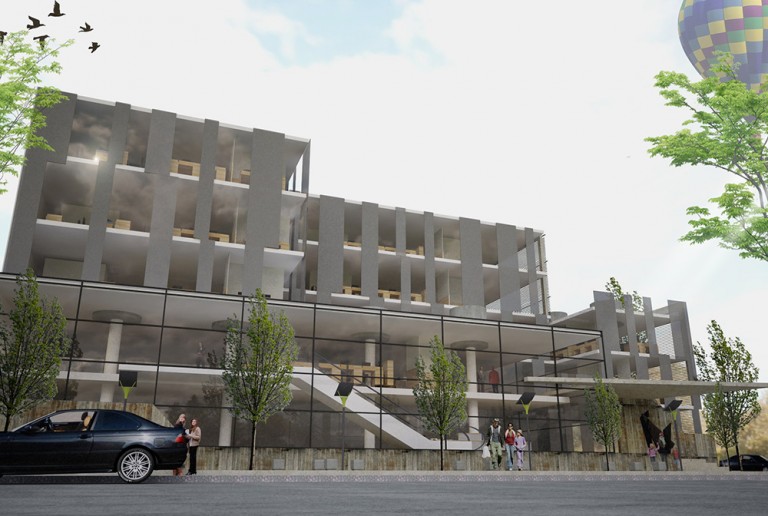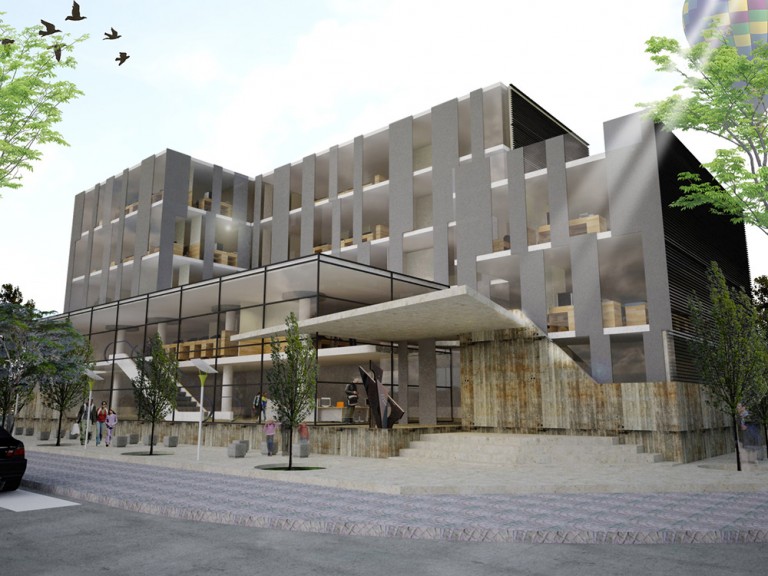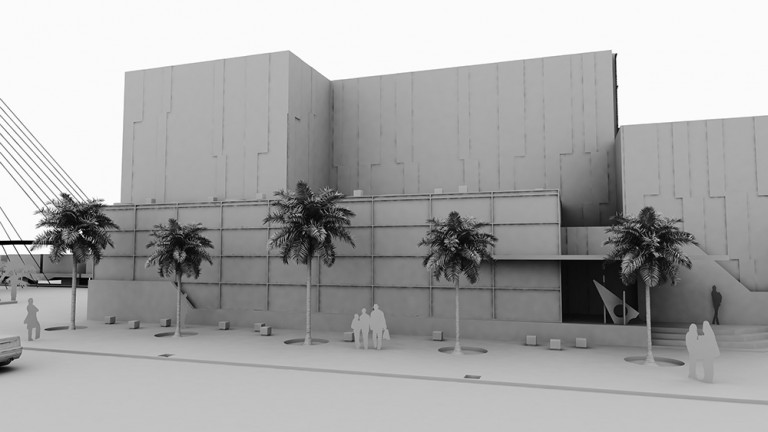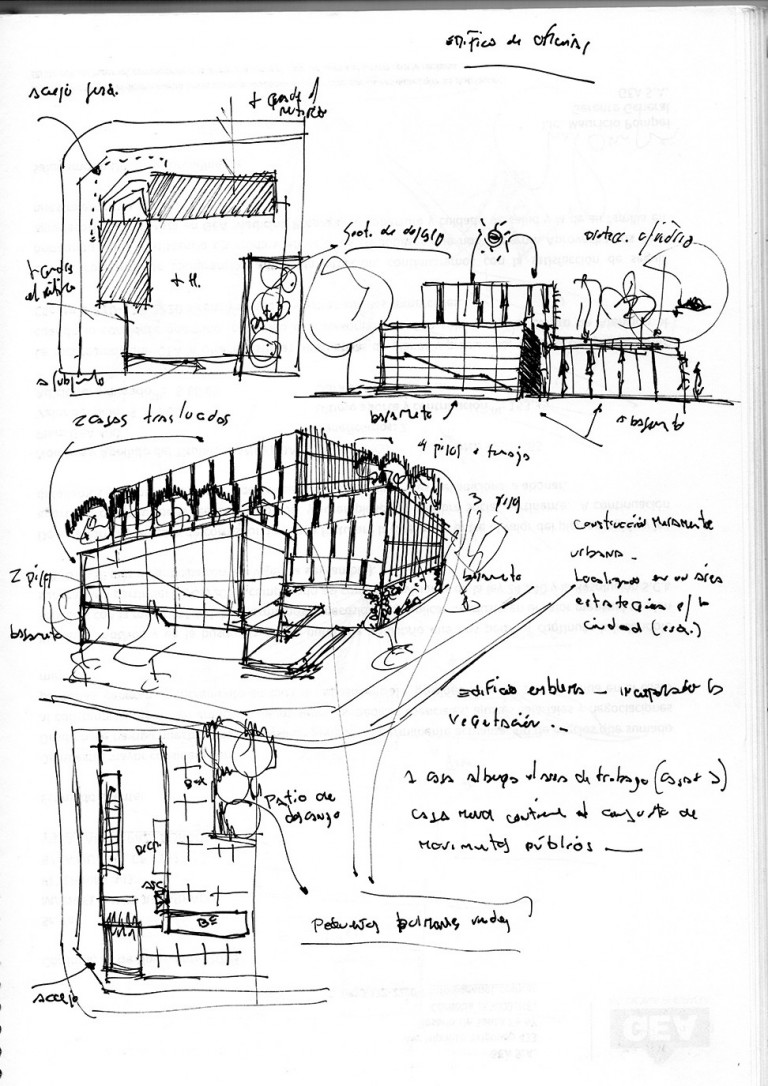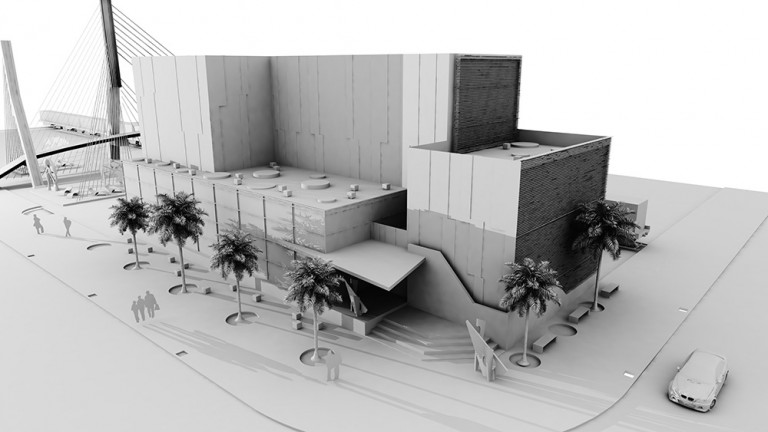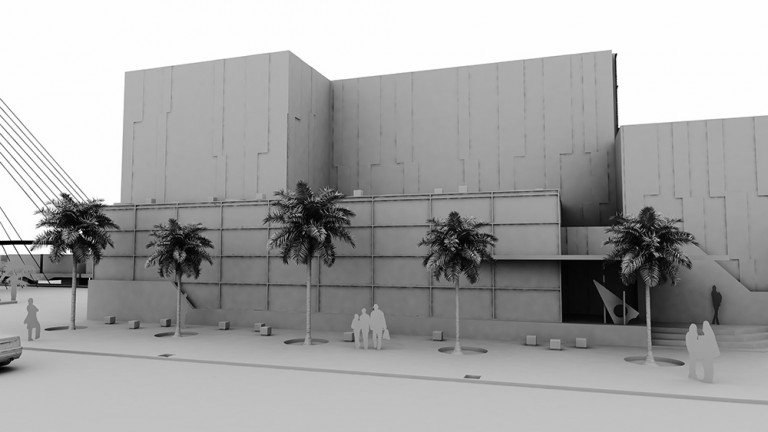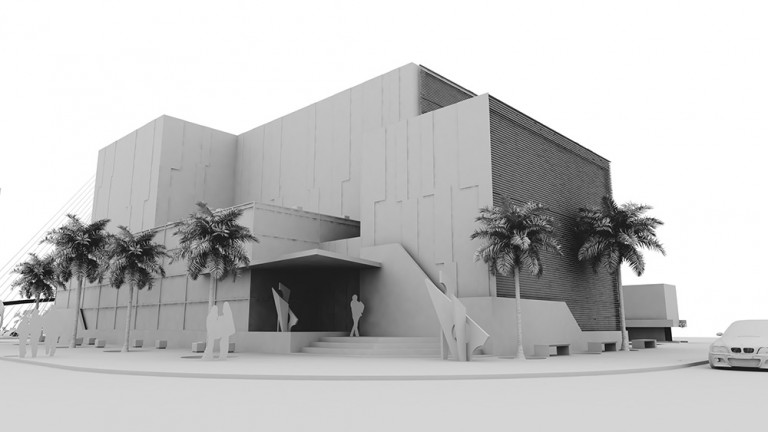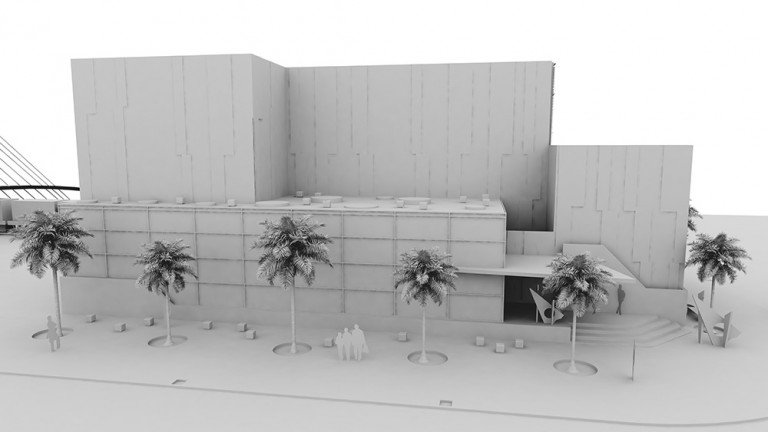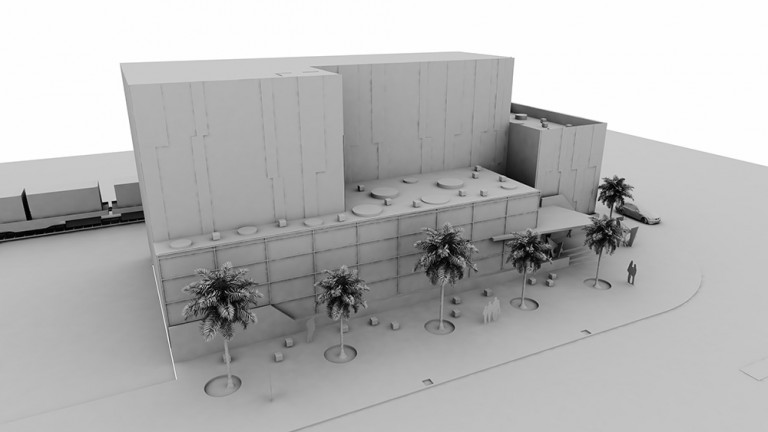Oficina VM
Buildings
- Location: Villa María Córdoba, Argentina
- Structure Engineering: Castellino Arquitectos
- Land surface: 2500 m2
- Builded surface: 4512.01 m2
- Project Year: 2015
Description of the architects: The project that was carried out for a private committee of the city was designed on their premises, as a large space for offices and laboratories for companies that need to establish a specific and strategic point in the area. The idea is that it functions as a local business center and in an international and cooperative future between companies.
The premise on the part of the study arises from the dematerialization of a large glazed volume that opens towards the corner, generating an atrium in it for the hierarchization of access. This large glazed volume is made up of four levels, linked by escalators and elevators, the important thing to note is that it will be created in terraces for the recreation of workers, all are outdoors, semi-covered by sectors for working comfort.
Screens of different sizes were strategically placed to avoid direct sunlight and give privacy to certain areas according to the program.
Materials such as exposed concrete and obviously glass were the predominant materials for the project.
