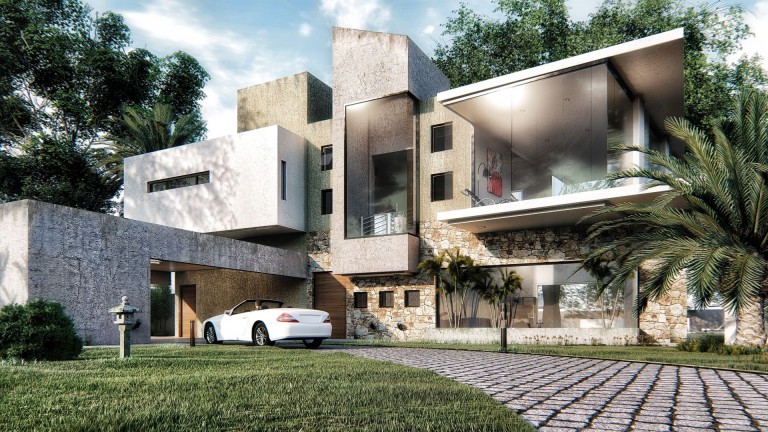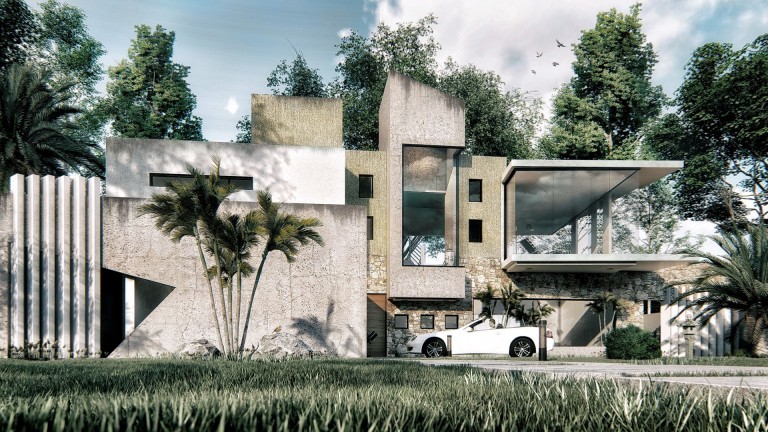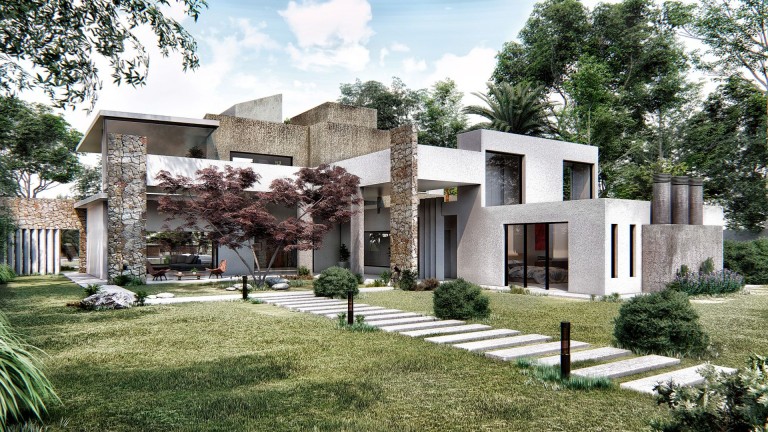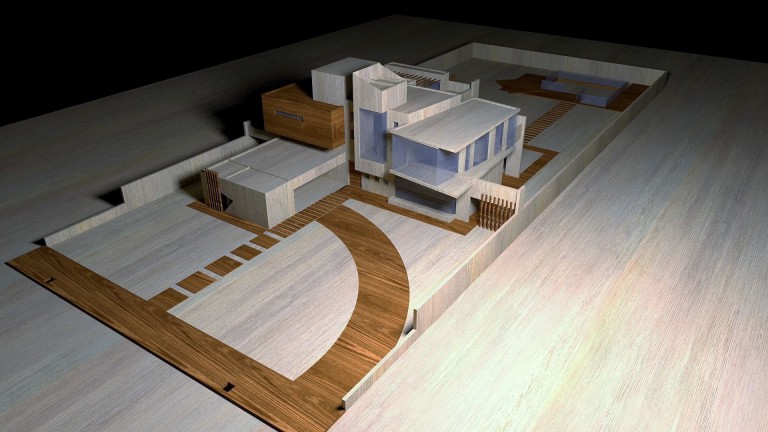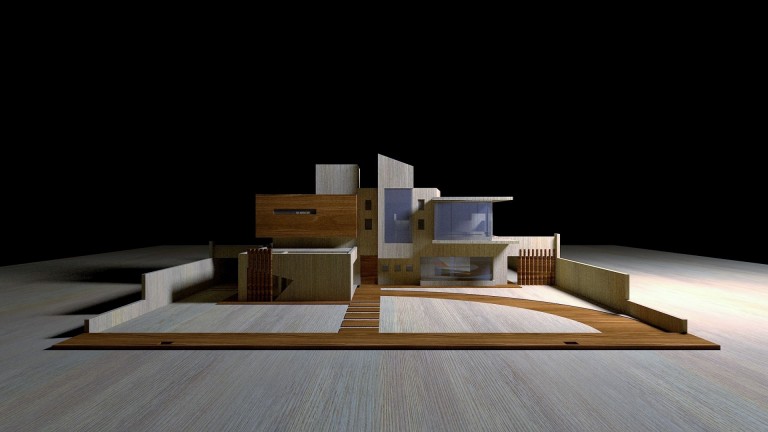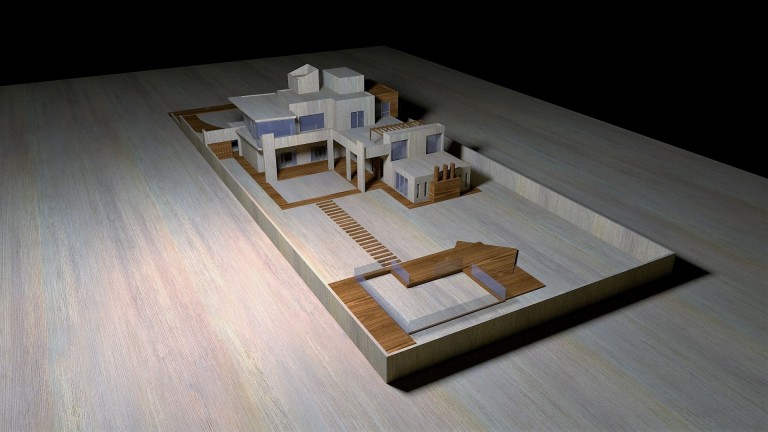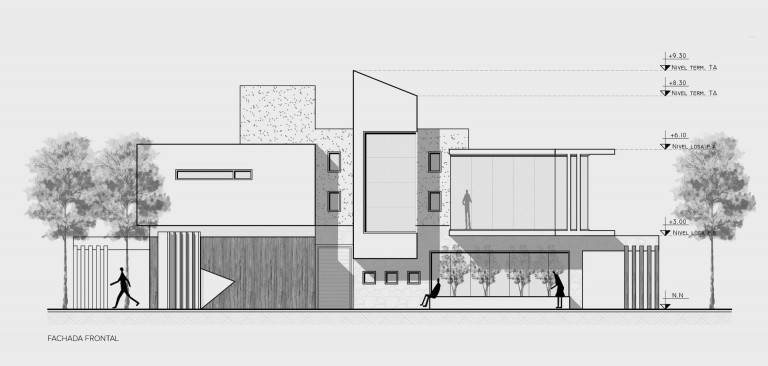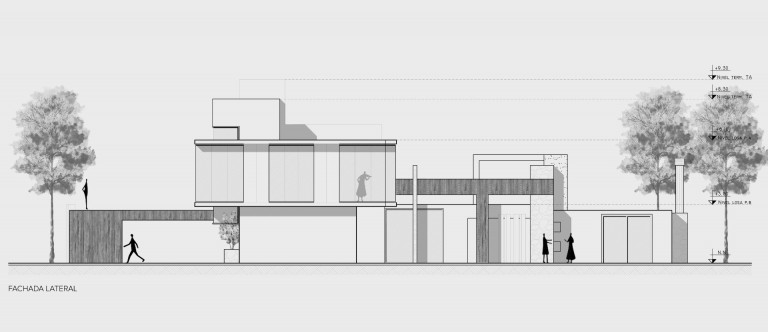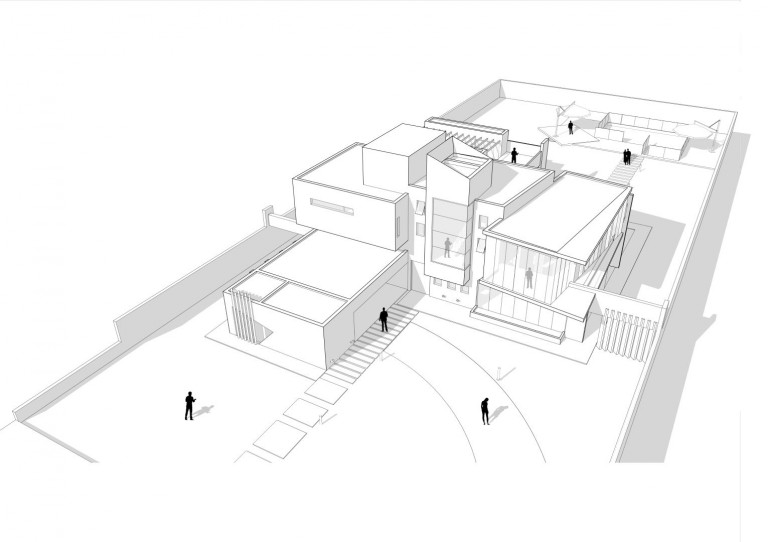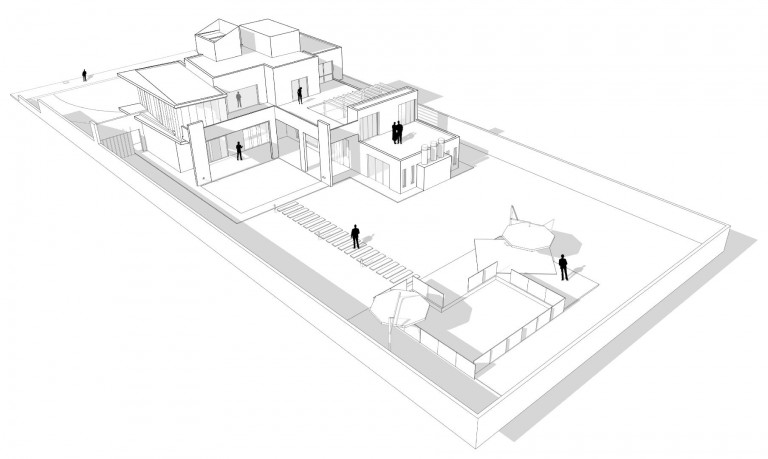House AC
Houses
- Proyecto: Estudio CASTELLINO ARQUITECTOS
- Ubicación: CÓRDOBA – Argentina
Año de proyecto: 2018 - Superficie proyectada: 468,83 m2
Casa AC project was created to be located in a closed neighborhood in Córdoba, in the surrounding areas of the famous Mario A. Kempes stadium.
The family that will habit this house is constituted by several members, and different personalities and necessity. It’s about grandparents, sons and grandchildren, so it was necessary to project something big and full of possibilities.
The project is made up of two levels. The lower level is made up of two volumes which create an L, accompanied by a gallery to embrace the yard. The ground floor houses all the social and public activities, which are linked through a glazed passage that is covered together with the gallery. In the front and as a way of generating privacy, the garage was positioned, accompanied by a tender and a concrete storage in sight, and as a contrast, in the back it was placed the fifth barbeque area that has a direct connection to the yard and the pool.
The upper floor is accessed by a dematerialized concrete staircase with glass railing located next to the entrance hall. This staircase is the one which divides the activities of a sector. On the left side are found all the bedrooms which are linked just by a passage with a balcony to the living room – and it was created an atellier for one of the family members.
